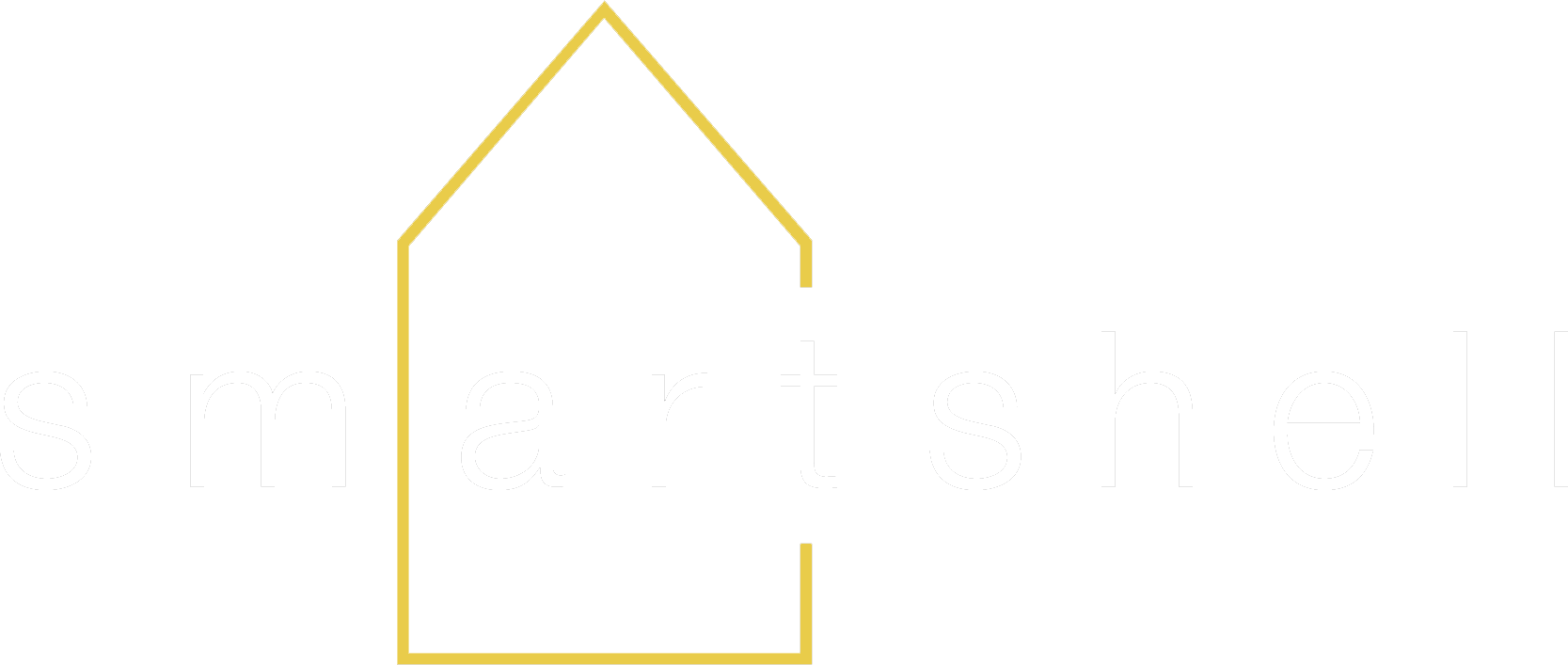smartshell solid timber – Number 1 for cold climates
The Passive House Institute issues the first certificate in the category wall systems for cold climates. Dr. Ing. Benjamin Krick describes the new smartshell solid timber this way:
“Because all the walls, roof and mid floors also form the shape of the building throughout and deliver the required airtightness, the construction details are simpler with fewer potential points of failure. The idea of simple connections to the outer shell combined with insulation of variable thickness enables thermal bridge free construction. Construction details of walls and roof are very similar and follow the same simple and intuitive concept, which makes it easy to understand. Windows are connected to the walls by making the window frames become an integral part of the wall construction. Therefore achieving both, further cost efficiencies as well as energy savings.”
Darmstadt, 24.04.2017
“I am thrilled by the genuinely simple yet highly effective system and the suitability across various climate zones. We divided smartshell solid timber into four categories and customised it to suit the construction trade in different regions.” says Franz Freundorfer, who heads the smartshell co-operation and system development.
Opaque building envelope
The base is a concrete slab, with perimeter XPS insulation. Walls consist of CLT panels with additional simple timber frames forming the cavity space for blow-in mineral fibre insulation. The outer shell is constructed of water resistant wood fibre based panels with a rendered finish. The Roof structure is built on the same concept as the walls with wood fibre based panels forming the water proofed sub assembly for the actual outer most roofing layer.
Windows
Certification was carried out with smartwin solar, a very slim frame window of class phA. The window is triple glazed 18mm Argon filled with Swisspacer Ultimate and PU secondary sealing. The special design feature of smartwin solar is that window reveals become an integral part of the actual window frame.
Airtightness concept
The outer surface of the assembled CLT panels are designed as the airtightness layer of walls and roof. All joints, including connections to the window frames are secured with certified adhesive tapes.
