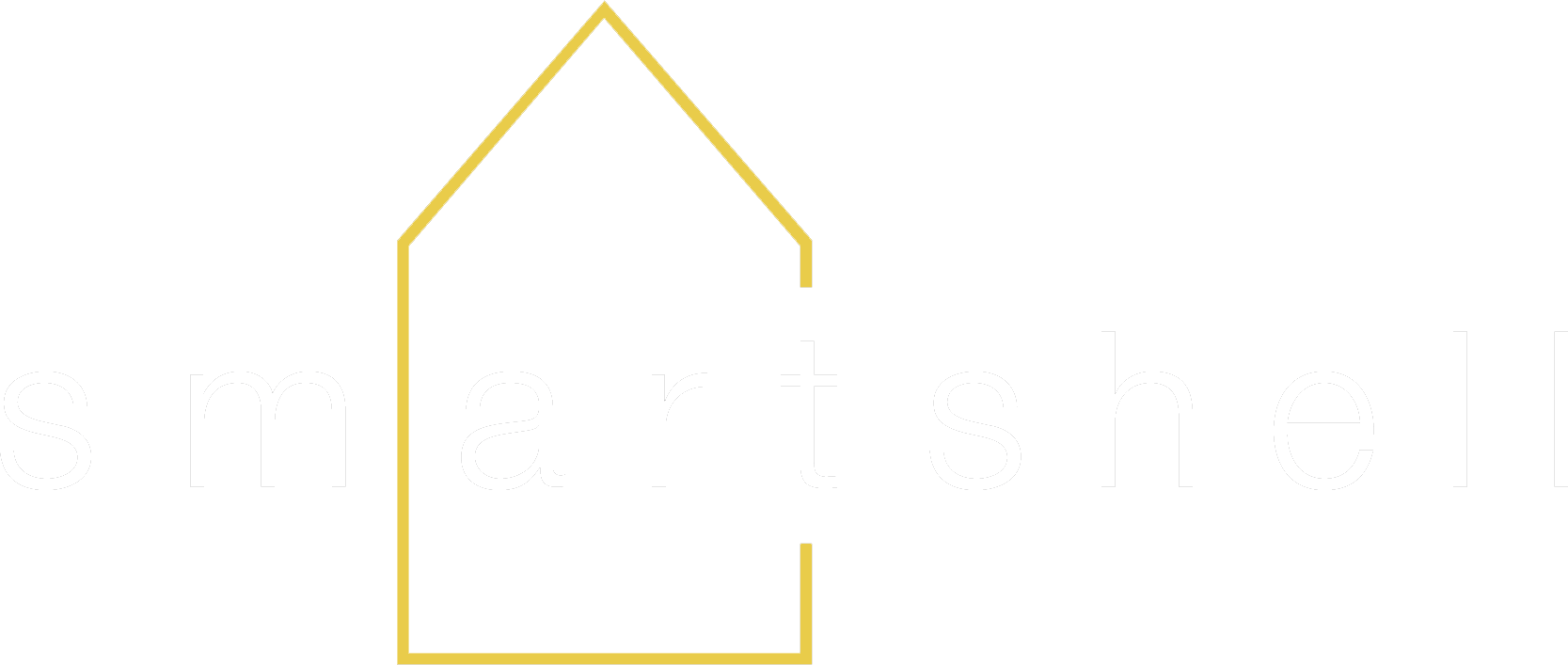smartshell timber frame E – classic timber construction highly optimised
Opaque building envelope
The base is a concrete slab, with perimeter XPS insulation.
Walls are constructed of timber posts at 60cm distance, with the inside bracing layer from OSB, and outer layer from wood fibre board. Added to the inside is an insulated service cavity with 47mm square battens that are used for fixing the final gypsum board interior layer. On the outside, a ventilated cavity with battens fixed to the wall posts, serve to finish with cladding the façade.
Midfloors consist of wooden rafters with metal connectors and OSB board lining, sound proofing insulation and an anhydride screed. Roof structure is built from wooden rafters at 60cm distance, with the same cellulose insulation as in walls. All final inside layers are gypsum board fixed to battens. The airtightness layer is formed in the plane between posts/rafters and the battens that are used for fixing the inside finishing layer.
Windows
Certification was carried out with smartwin solar, a very slim frame window of class phA. The window is triple glazed 18mm Argon filled with Swisspacer Ultimate and PU secondary sealing. This window was developed specifically for the smartshell family of construction systems.
Airtightness concept
The airtightness layer of walls is provided by adhesive tapes suitable for the butt jointed OSB boards. The use of OSB board with sufficient density is important to guarantee airtightness performance. The mid floor and ceilings are fitted with a membrane layer that connects to the OSB board in the walls with adhesive tapes.
