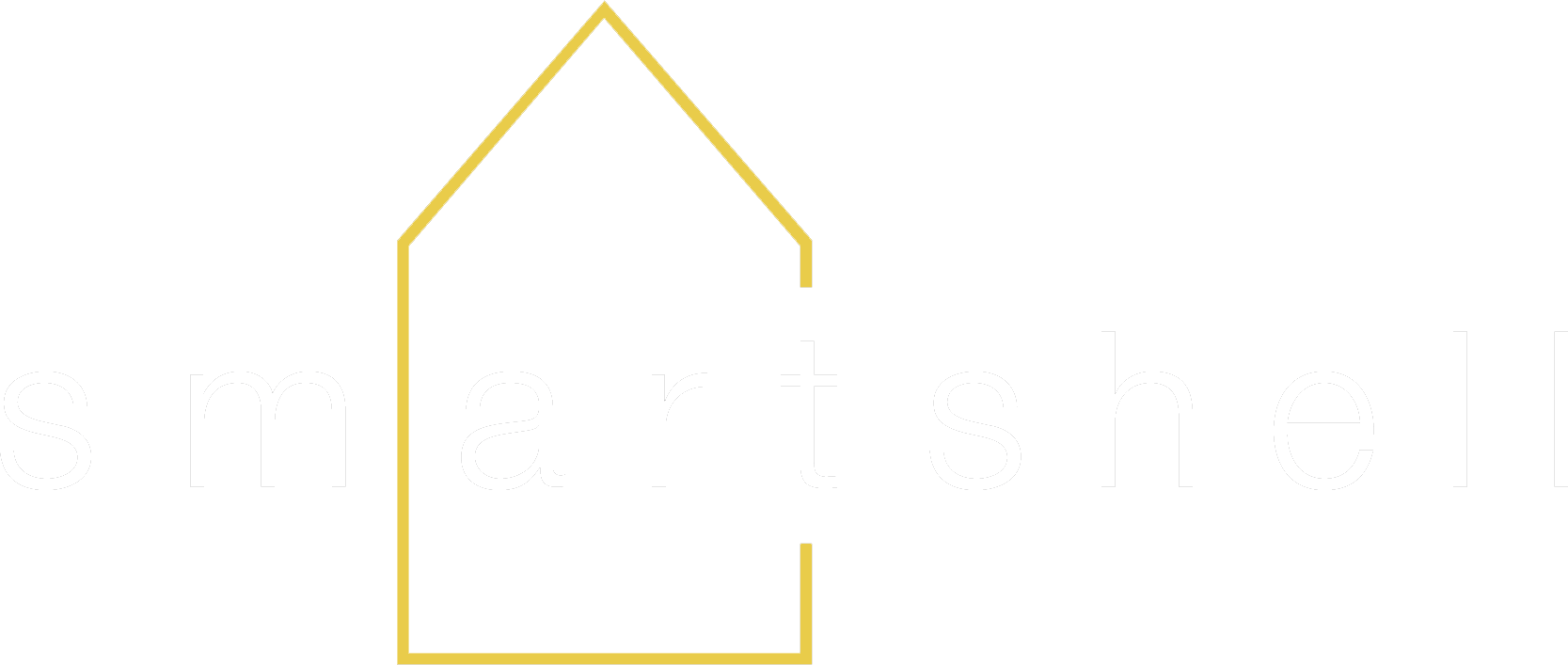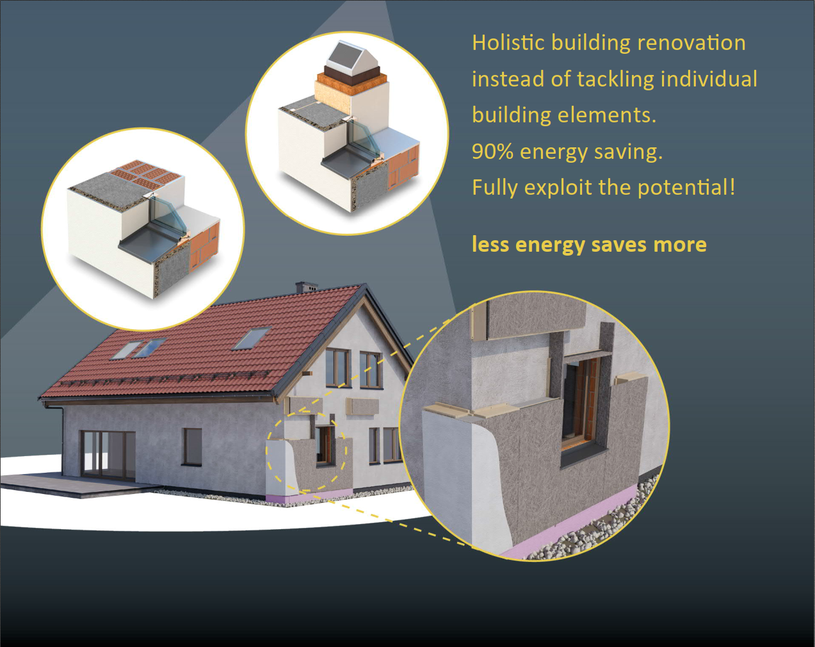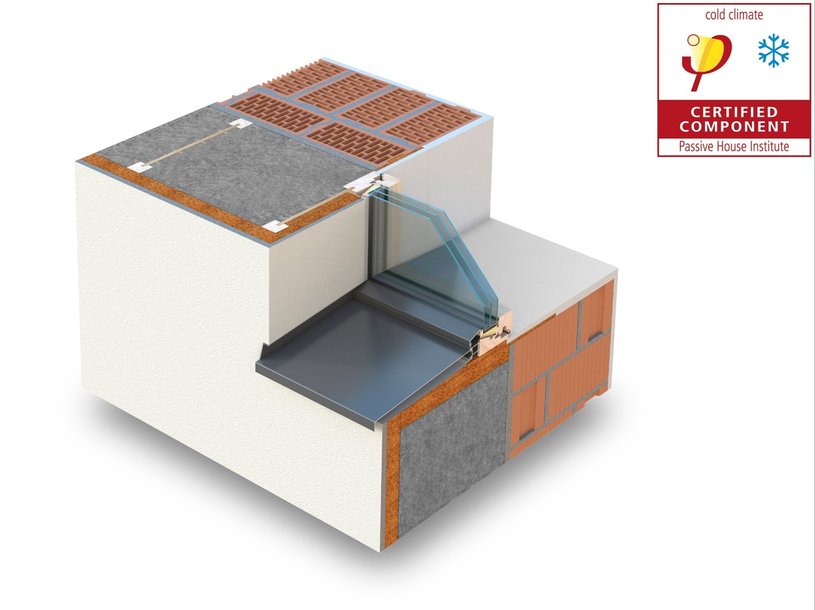Prefabricated, very simple standard elements form the basis of serial renovation for small building units.
By the end of 2022, Sepp Lorber and Franz Freundorfer designed a new prefabricated standard element for the serial renovation of small-scale exterior walls. This base element can be filled with various insulation materials and is finished externally with a plaster layer or a wooden facade. The windows already include the exterior reveals, the windowsill, and optionally, the shading. All these elements are installed in the window manufacturing process.
Naturally, there is also a version available for large-scale exterior wall sections. Both versions can be combined in smartshell reno.
After the founders of smartwin achieved worldwide acceptance in window development with the innovative products of the smartwin family, the window tinkerers are now going one step further towards energy-efficient and economical building shells. smartshell is the perfect addition to the smartwin family: building shell and windows from a single source save your money. Four certificates for wall and building systems are already available at the start of smartshell cooperation. A worldwide network is planned, which will build on the base of existing smartwin partners. We are a strong team, that solves the interface problems on your building and has a good overall result in mind
Opaque building envelope
The system is dedicated as an additional external insulation for existing buildings. For the certification it was assumed, that the flor slap is enhanced by a PU-foam insulation. The thermal quality of the walls is improved by an exterior insulation. A plastered wood fiber board is located on the very outside of the new insulationlayer. It is connected to the existing walls via timber beams and punctual anchors. The space in between the old wall and the wood fiber board is filled with cellulose.
An additional insulation layer outside the existing roof construction in combination with a cellulose infill insulation between the rafters reduces the thermal losses of the roof.
Windows
The certification was done with the window smartwin solar, which is a very slim phA-class window with triple 18 mm argon glazing, Swisspacer Ultimate spacer bar with PU secondary seal. A special feature of smatwin solar is, that the reveal becomes part of the windows frame.
Airtightness concept
The airtightness layer in the walls is the improved external plaster. The plaster and the windows as well as other junctions are connected via airtightness tapes. In the roof, an OSB-board at the roomside of the construction serves as airtightness layer.
The boards are connected by an airtightness tape.
27th International Passive House Conference on 5 and 6 April 2024 - "Retrofit. Have an impact"
We are once again participating. Visit us at Booth No. 23. We will showcase the advancements in our new sliding door, smartwin sliding solar, and our…
smartshell reno und serielles Sanieren präsentiert am AK61 in Darmstadt
Die Arbeitskreise für kostengünstige Passivhäuser setzen ihre langjährige Tradition inzwischen in der 61. Runde fort. Wir sind überaus erfreut und…
smartshell Japan receives the coveted certificate for a timber construction system
Prof. Dr. Benjamin Krick, Managing Director at the Passive House Institute in Darmstadt, presents the coveted certificate at the Passive House…




