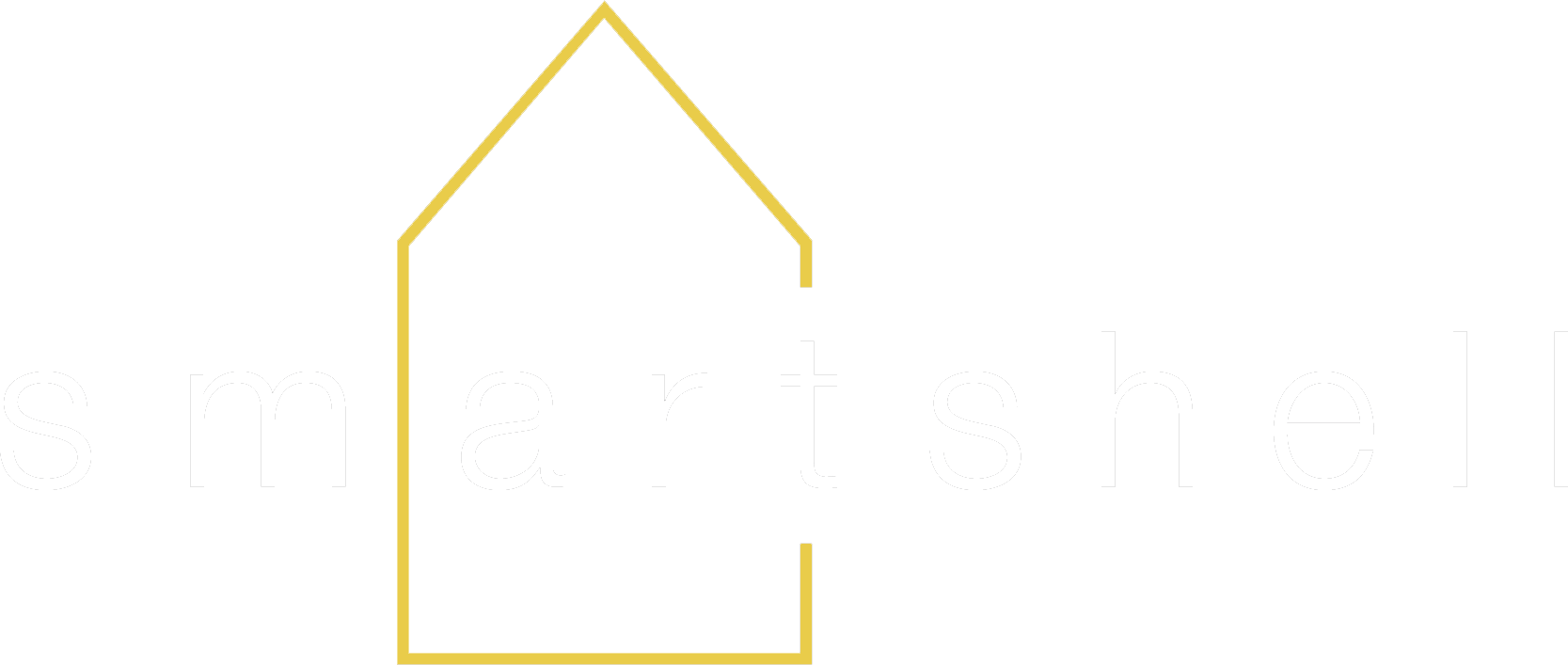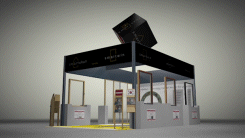Opaque building envelop
The construction system is built on a concrete floor slab supported completely with XPS insulation.
The walls are constructed with insulation bricks an additional exterior insulation from wood fiber board. The roof construction is formed with rafters at 70cm spacing withcellulose insulation between. A gypsum board is fitted below cross battens with insulation in between.
Windows
The certification was done with the window smartwin solar, which is a very slim phA-class window with triple 18 mm argon glazing, Swisspacer Ultimate spacer bar with PU secondary seal.
A special feature of smatwin solar installed in smartshell solid S is, that a simple blindframe is fitted by the constructor company. The windows gets fitted just in front of moving in period. No masking of the windows and no damages or moisture damage can appear.
Airtightness concept
The airtightness layer in the walls is the interior plaster. It is sealed together and to the windows with an air-tightness tape. A membrane between the rafters and the wood fiber board serves as airtightness layer in the roof.
The Window Joint – efficient and damage-free Webinar at Wednasday 14th January 2026 5:00 to 7:00 p.m..
Training in the field of energy-efficient buildings is essential because new technologies, legal requirements, and funding programs are becoming…
First Certification in new "Renovation System" Category: Pro Passivhausfenster GmbH leads the way once again
With the new certification category 'Renovation System', the Passive House Institute provides an important impetus for the building transition.
Exciting Seminar on Serial Renovation of Large and Small Buildings
Can a detailed, serial renovation system for building envelopes and technical installations sustainably increase the renovation rate?

![[Translate to Englisch:] Montage des Fenster im Blindstock der Baufirma](/fileadmin/smartshell/produkte/smartshell_solid_s_window_junction.jpg)

