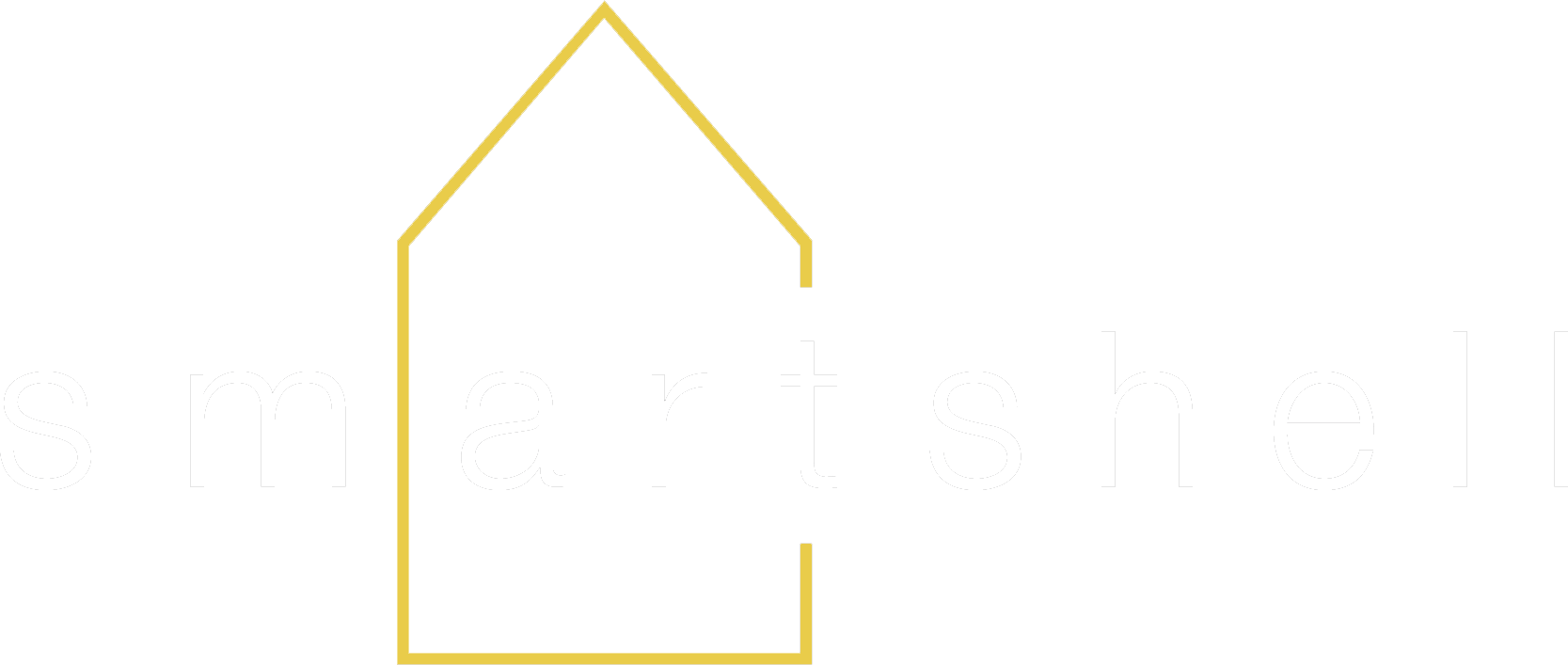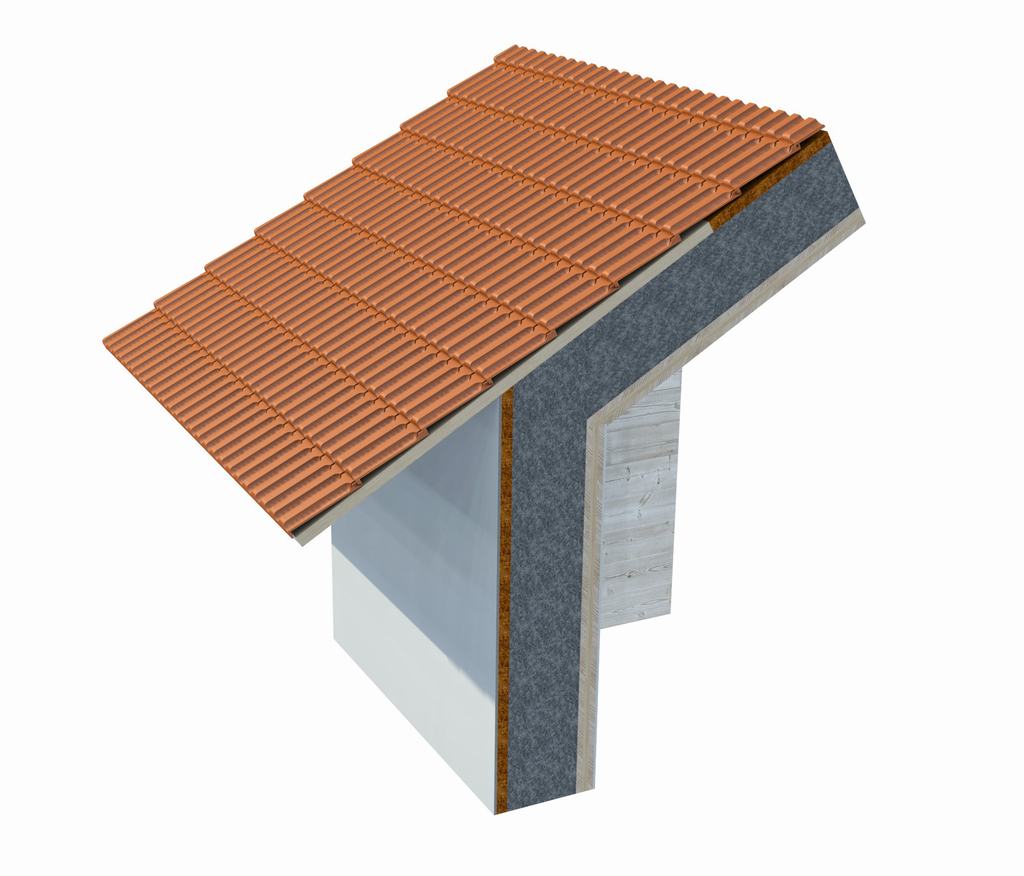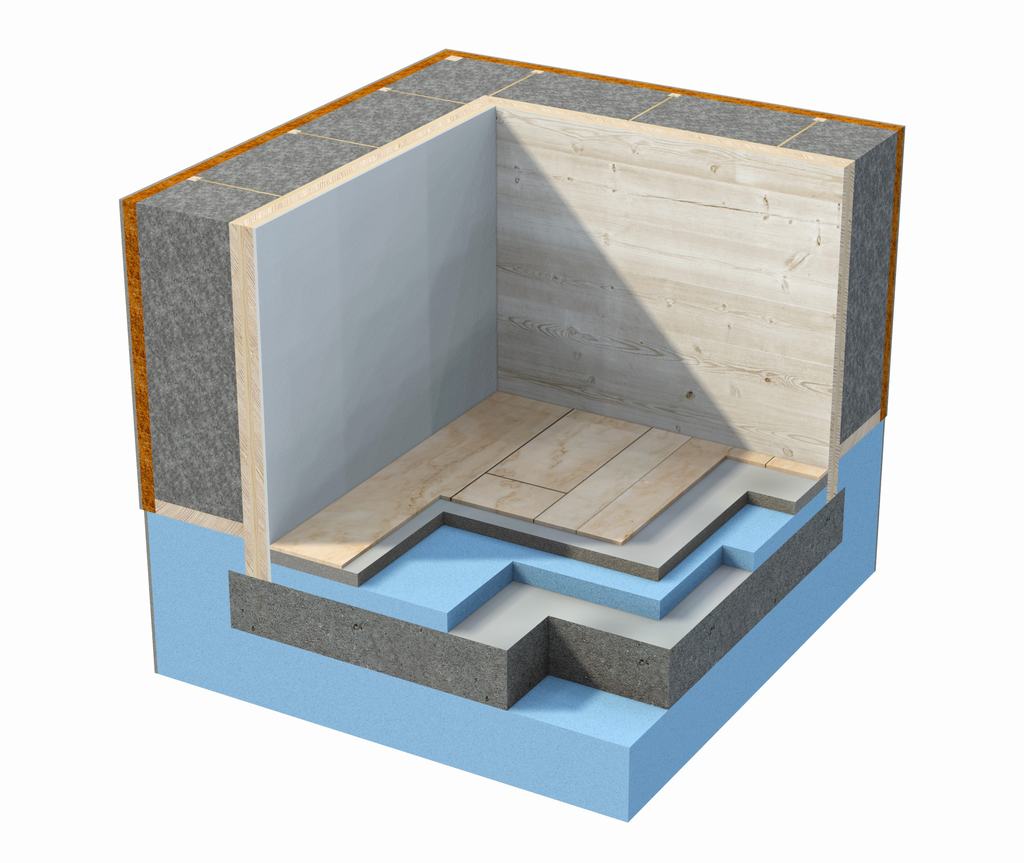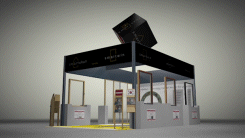For the first time, the Passive House Institute is awarding a certificate in the category of construction systems for cold climates.
Prof. Dr. Ing. Benjamin Krick assesses the new smartshell solid timber as follows: "Because the walls, roof and ceilings consist of a statically load-bearing and space-forming material, which also provides airtightness, the construction is very simple and less prone to errors. The idea of a simple connection to the outer shell and the variable insulation thickness enables the production of a thermal bridge-free construction. Here, too, the details of the wall and roof are very similar and follow the same simple and intuitively understandable principle. The connection of the windows, whose frames are also part of the wall construction enables further savings both in terms of costs and energy consumption. "
Darmstadt, April 24th, 2017
"I am enthusiastic about the simplicity of the system and the consistency across the different climatic regions. We have divided smartshell solid timber into four classes and tailored it for the regional building trade." says Franz Freundorfer, head of the smartshell cooperation
Opaque building envelop
The construction system is built on a concrete floor slab insulated by XPS.
The walls are constructed by cross laminated timber with additional insulation layer by simplyfied timber I-beams and mineral-fibre insulation. The exterior shell is a plaster on wood fibre board. The ceilings are build by cross laminated timber too. The roof construction is formed like the walls.
Windows
The certification was done with the window smartwin solar, which is a very slim phA-class window with triple 18 mm argon glazing, Swisspacer Ultimate spacer bar with PU secondary seal. A special feature of smatwin solar is, that the reveal becomes part of the windows frame.
Airtightness concept
The airtightness layer in walls and roof are exterior side of the cross laminated boards. All junctions including the window connections are sealed by airtightness tape.
The Window Joint – efficient and damage-free Webinar at Wednasday 14th January 2026 5:00 to 7:00 p.m..
Training in the field of energy-efficient buildings is essential because new technologies, legal requirements, and funding programs are becoming…
First Certification in new "Renovation System" Category: Pro Passivhausfenster GmbH leads the way once again
With the new certification category 'Renovation System', the Passive House Institute provides an important impetus for the building transition.
Exciting Seminar on Serial Renovation of Large and Small Buildings
Can a detailed, serial renovation system for building envelopes and technical installations sustainably increase the renovation rate?




