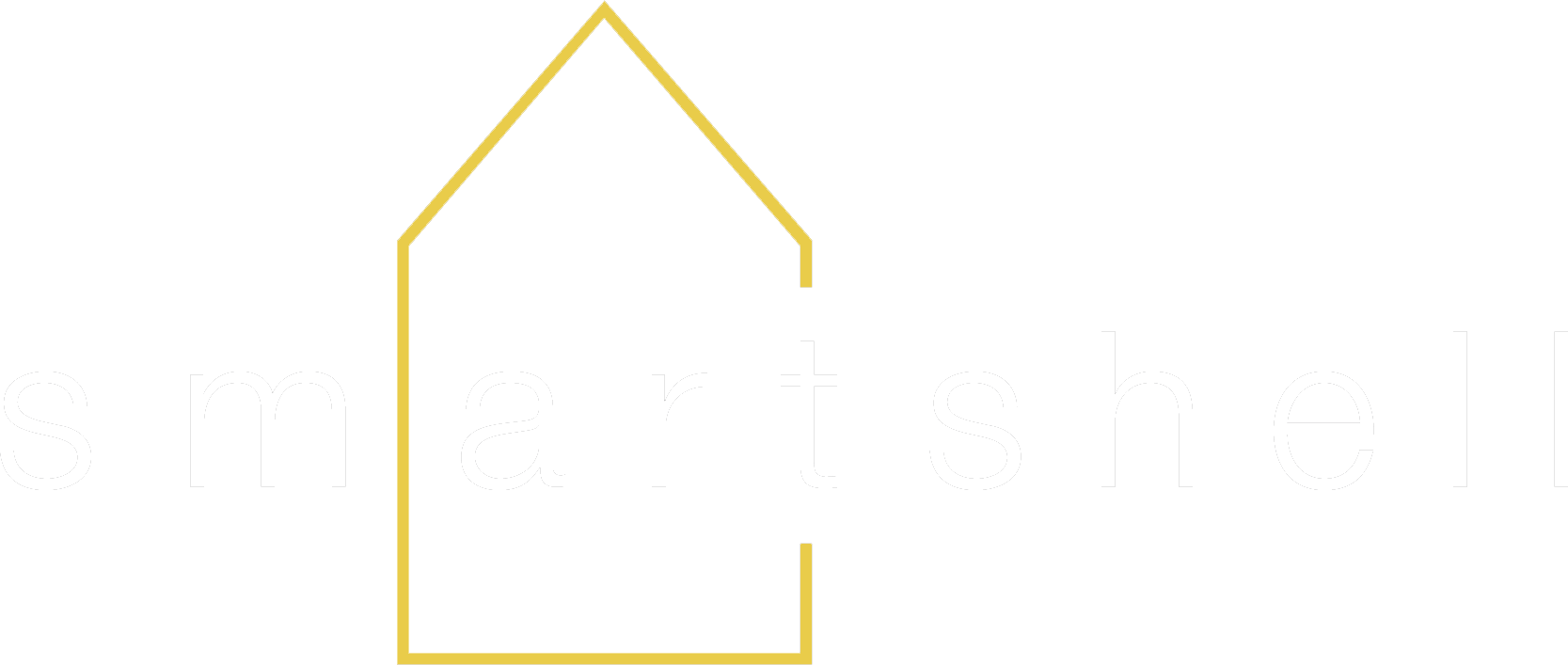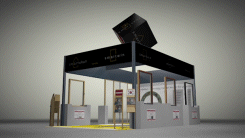Opaque building envelop
The construction system is built on a concrete floor slab supported completely with EPS insulation.
The timber frame walls are constructed with studs at 60cm centres with OSB fixed on the inside and wood fibre board and breather membrane fixed tot he outside. The service cavity is formed with 47x47mm battens with mineral insulation between and gypsum board on the room side. The rainscreen cladding is fixed on battens which are fixed through to the timber studs.
The upper floors are formed with metal web joists with OSB deck and gypsum screed. The roof construction is formed with rafters at 60cm spacings with cellulose insulation between, breather membrane above with battens and roof tiles. An air-tightness membrane is fitted below with cross battens and gypsum board over.
Windows
The certification was done with the window smartwin solar i, which is a very slim phA-class window with triple 18 mm argon glazing, Swisspacer Ultimate spacer bar with PU secondary seal. A special feature of smatwin solar i is, that the reveal becomes part of the windows frame.
Airtightness concept
The airtightness layer in the walls is OSB board. The OSB boards are sealed together and to the windows with an air-tightness tape. The OSB boardm ust be of sufficient airtightness. An airtightness membrane is fitted to the ceiling with airtightness tape at all junctions and connections.
The Window Joint – efficient and damage-free Webinar at Wednasday 14th January 2026 5:00 to 7:00 p.m..
Training in the field of energy-efficient buildings is essential because new technologies, legal requirements, and funding programs are becoming…
First Certification in new "Renovation System" Category: Pro Passivhausfenster GmbH leads the way once again
With the new certification category 'Renovation System', the Passive House Institute provides an important impetus for the building transition.
Exciting Seminar on Serial Renovation of Large and Small Buildings
Can a detailed, serial renovation system for building envelopes and technical installations sustainably increase the renovation rate?



